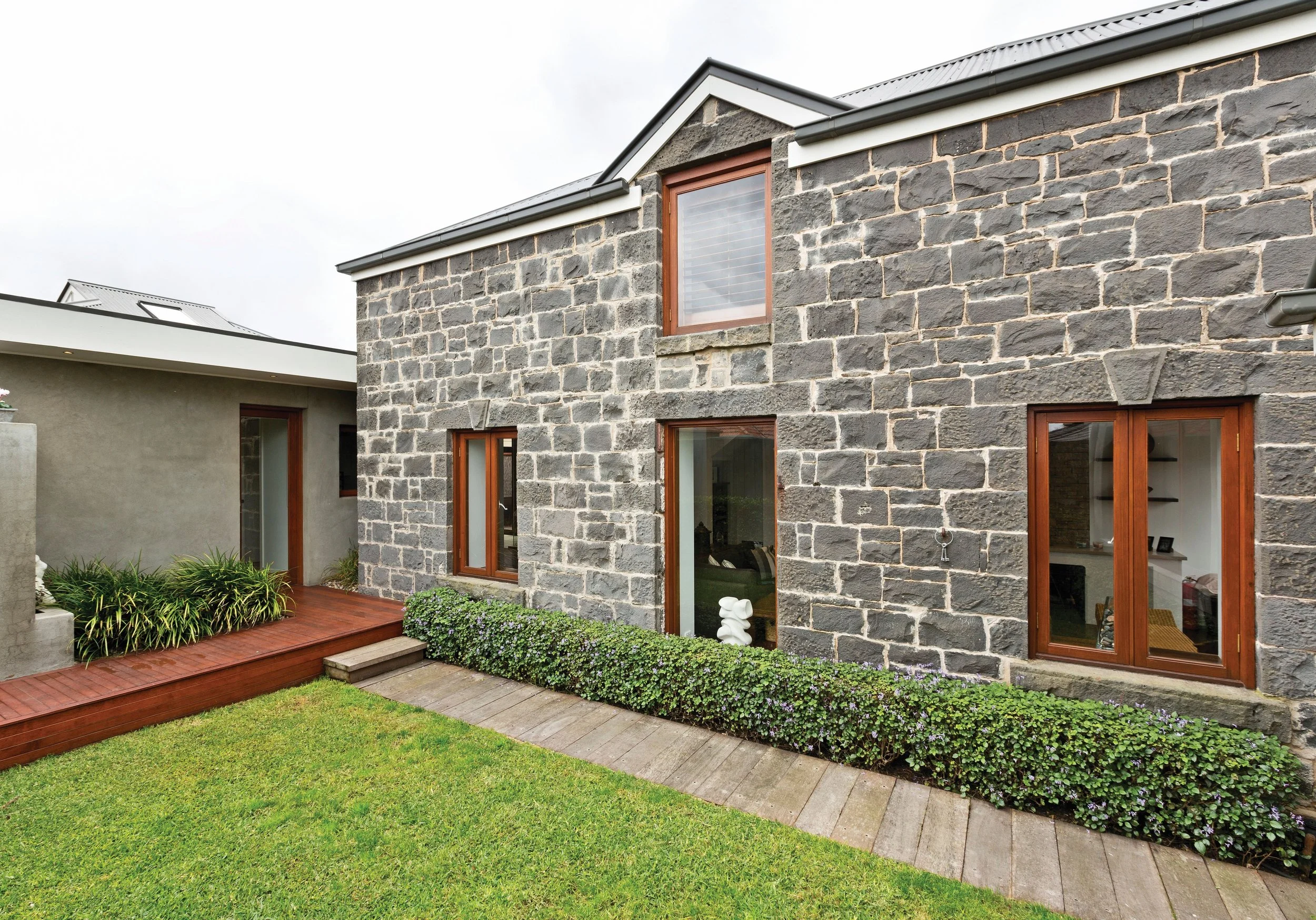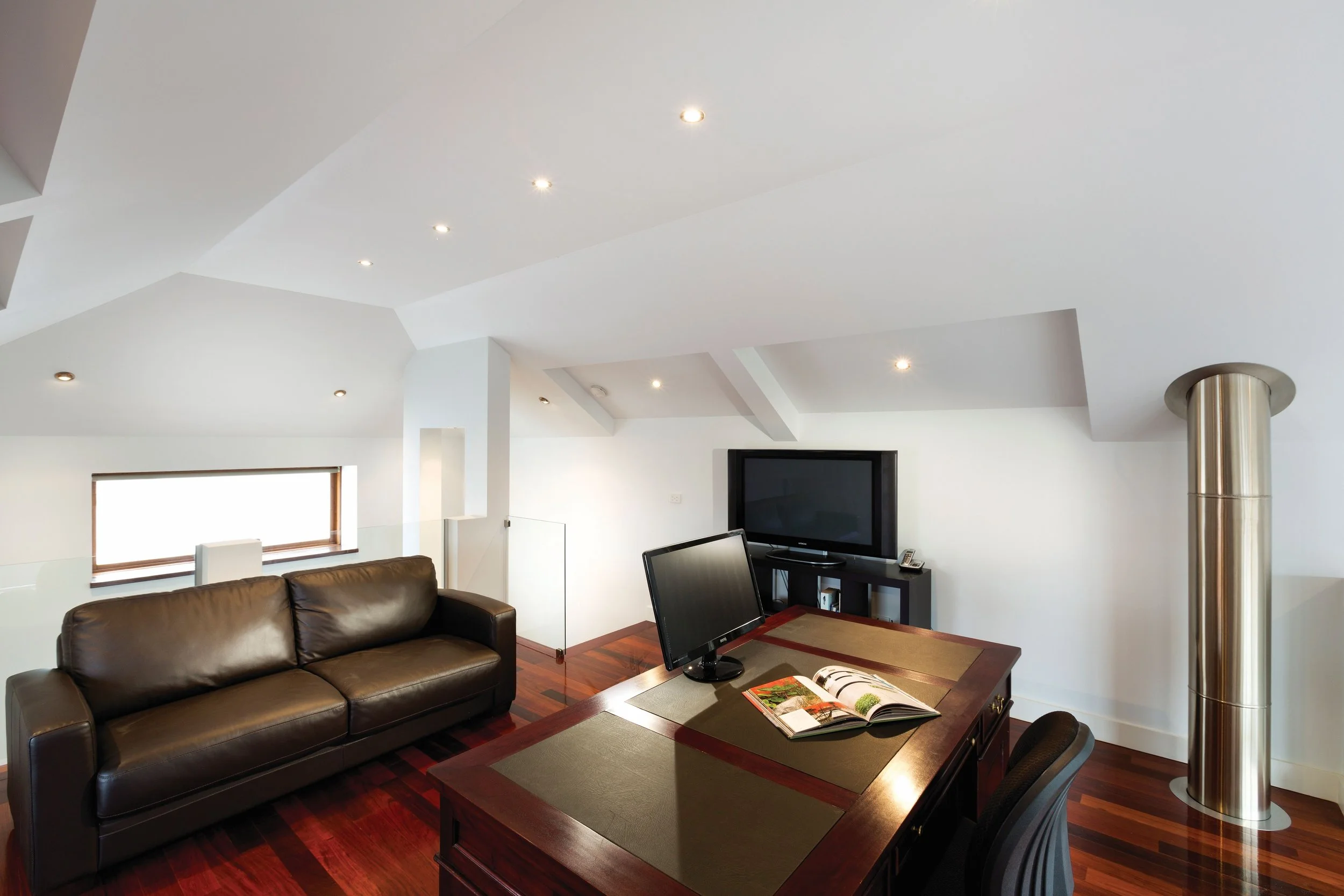Beyond Design’s first Barn House
Nestled at the rear of a property on Oakhill Road a structure of past stood tall. This once functional livestock barn was empty, run down and lacking vision. Where many would have seen disaster beyond design group saw potential.
This old bluestone barn sat at the rear of a house, previously used as servants’ quarters. Both buildings once belonging to a large homestead that had since been demolished and subdivided. Instead of completing a knockdown and rebuild beyond design proceeded with the idea of restoring and combining the two buildings to create one stunning family home.
This build was especially sacred to beyond as it was purchased to be the long-term family home of director Sam Attardi and his young family.
With 2 small children in tow Sam set out to re Invision the layout and bring life to this shell. Sam truly understood the uniqueness of this historical gem and wanted to honor its heritage. Utalising timber, render and large sections of glass to compliment the bluestone beyond maintained the historical feel of the buildings while giving them a splash of modern architecture. Many components of the original barn internal flooring and walls were salvaged and used in the exterior landscape for pathways and décor.
Moving inside the home, salvaged timber has been used throughout to create functional spaces while tying in the exterior façade. The old barn has been converted into a modern open plan living room with an overhead mezzanine. The home features many corners where windows are used to bring focus to the exterior garden spaces. These large windows combined with high raked ceilings create a light and vibrant interior. Sams main goal was to maximise the space and provide a sanctuary for his families.
Now 20 years later, The team at beyond have rekindled their love of barn inspired designs and joined forces with Barn House Living to provide high quality detailed design drawings and to also assist with Town Planning Permits & Building Applications!












