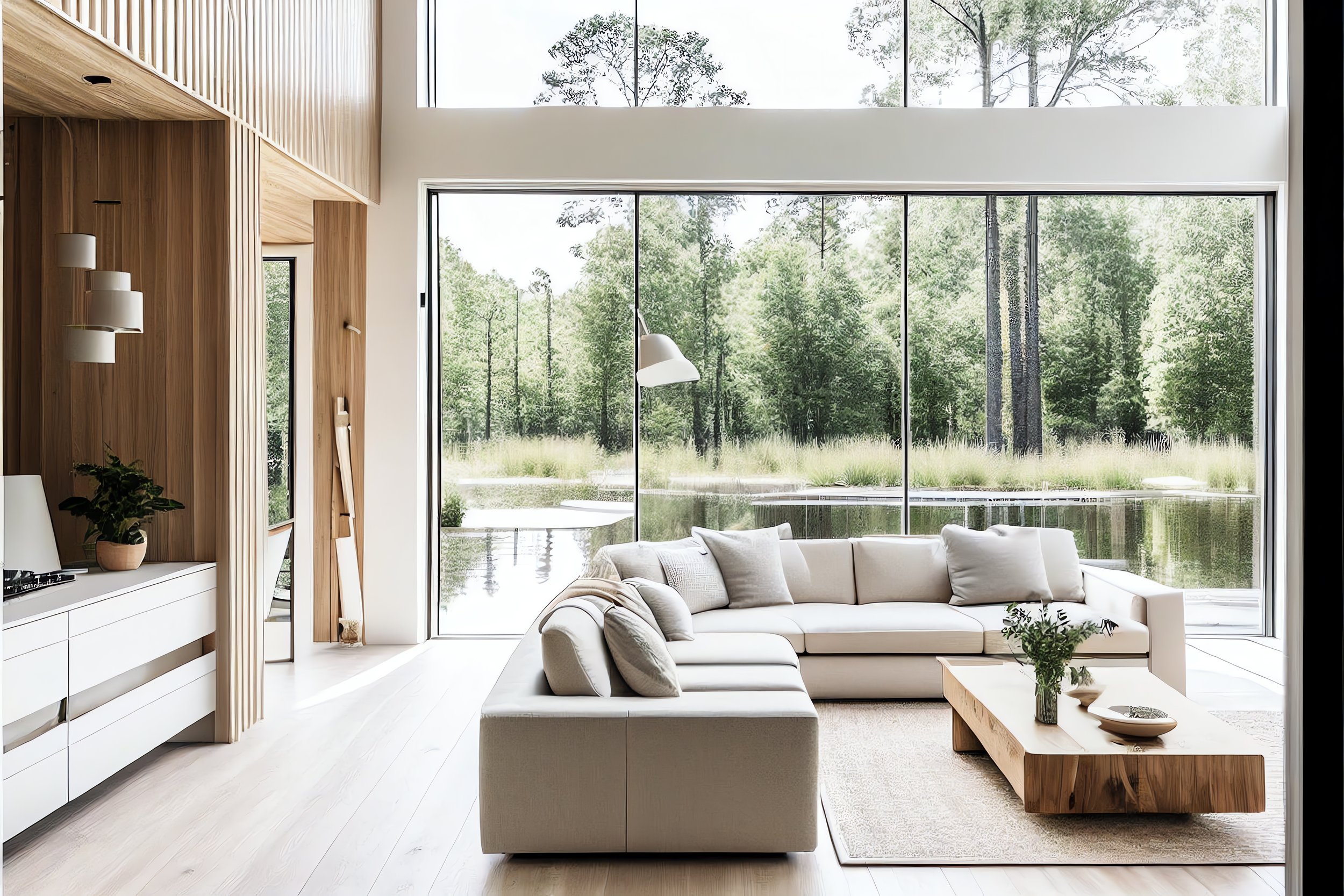
Double Living
A selectively designed range dedicated to combining functionality with enjoyment!
Our Double Living Design Range:
Birch
2-3
1-2
Our Scandinavian Barn inspired dual level home, the Birch features both a two and three bedroom upper floor layout. Combining open plan living with carefully thought-out functional layouts, this modern design leaves no space to waste. It also has a large outdoor entertaining area.
Size: 15m L x 5.9m W (159m2)
🏠 Birch Priced from $451K inc gst 🏠
Waratah
4
3
Esplanade
3
4
The Esplanade is a stunning modern coastal Barn House that is now built in Surf Beach on Phillip Island Victoria. Featuring 4 bedrooms, 3 bathrooms, high raked ceilings & multiple entertaining spaces. It’s a surprisingly large home within a compact footprint.
Size: 22.9m L x 5.4m W (9.5m wide with Garage) (258m2)
🏠 Esplanade Priced from $660K inc gst 🏠
The largest of our dual level homes, the Waratah features a traditional Barn House facade, a stunning open plan kitchen-dining-living area & large windows throughout the home to capture views & natural light. The upper level loft has a bedroom, ensuite & second living area that looks down to the dining area below. There is also a cathedral ceiling that spans from the front to the rear of the home. It’s truly a grand design forever home!
Size: 16.3m L x 16m W (275m2)
(317m2 with separate Double Garage)
🏠 Waratah Priced from $734K inc gst 🏠










