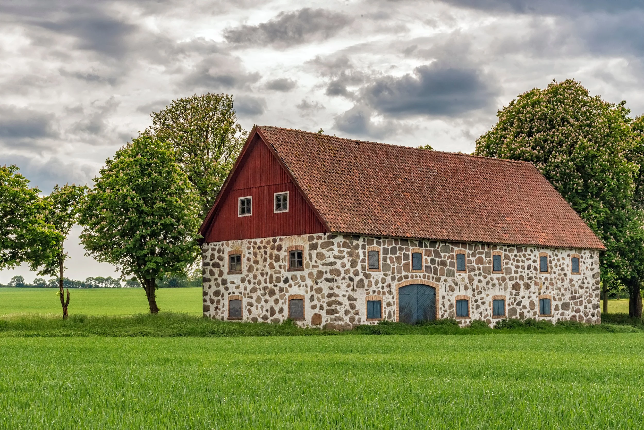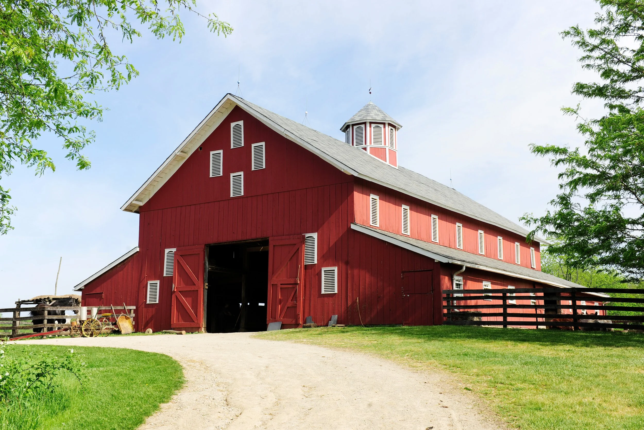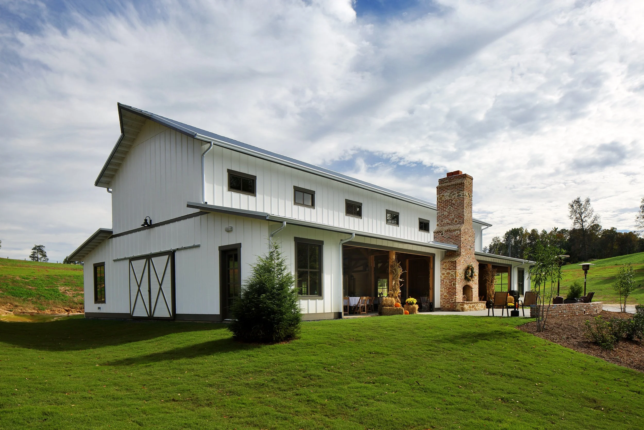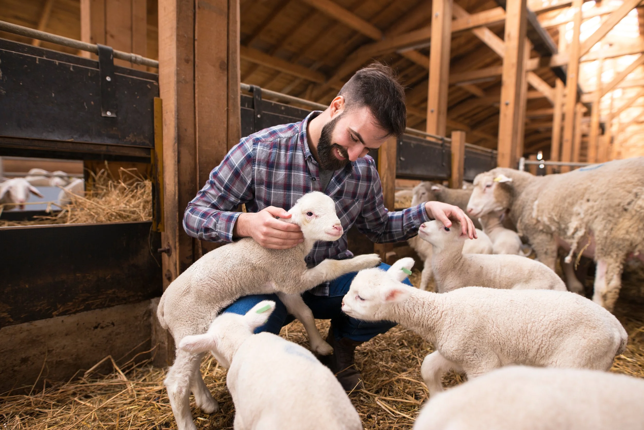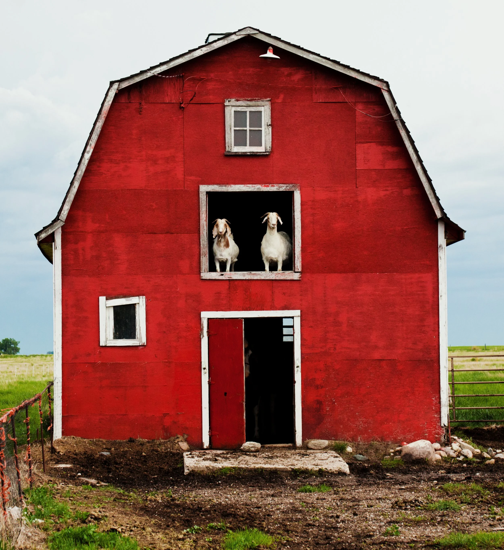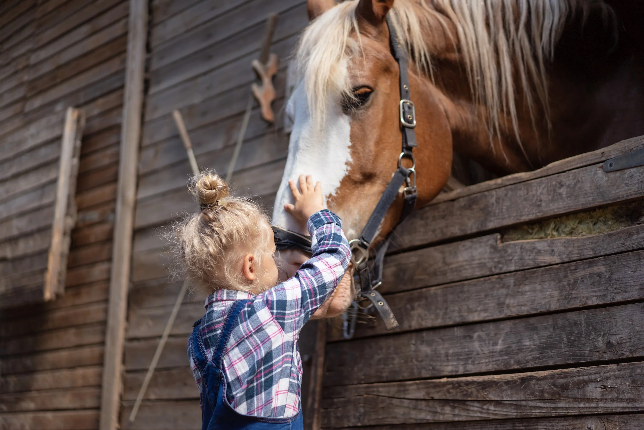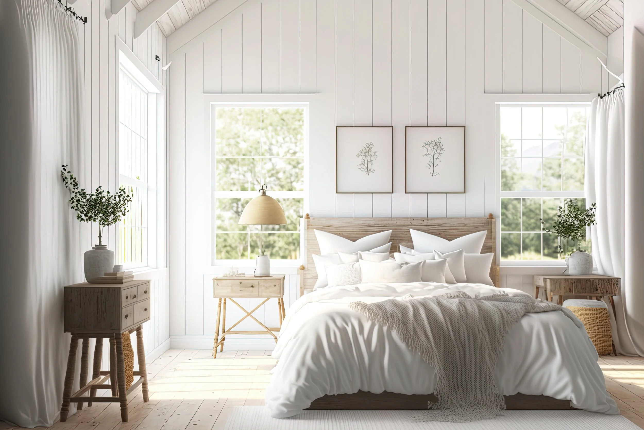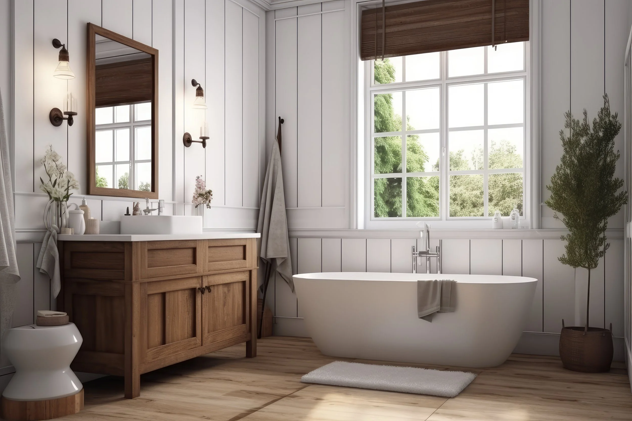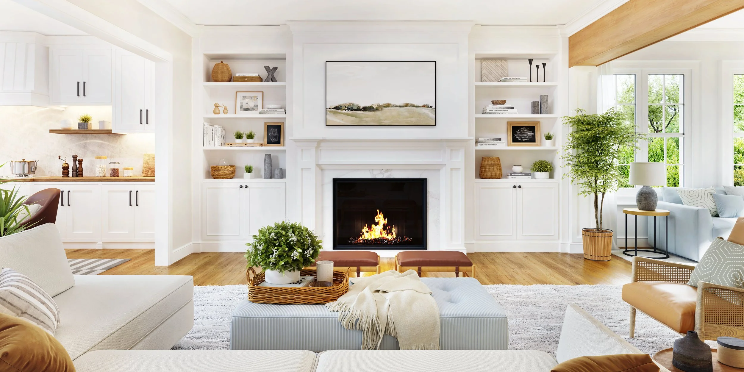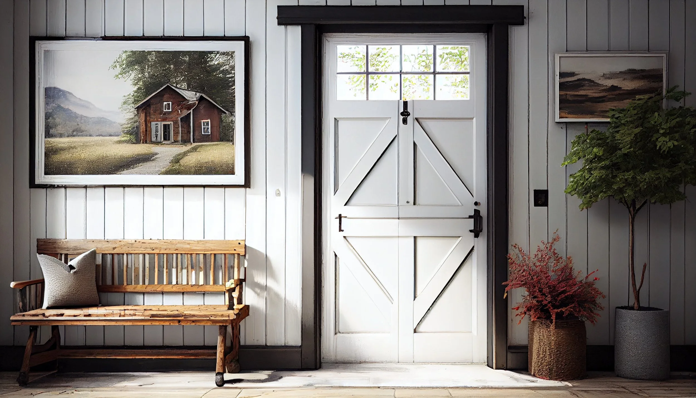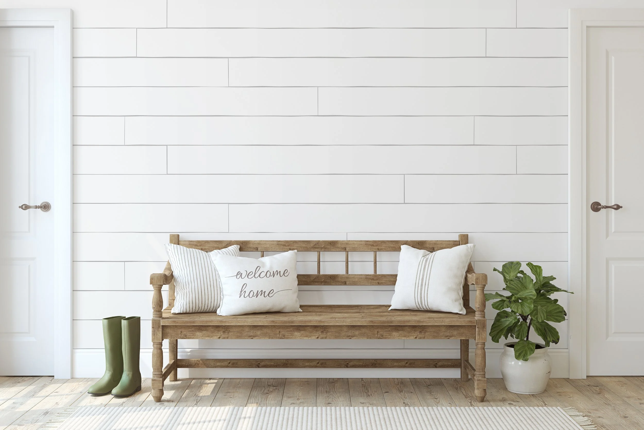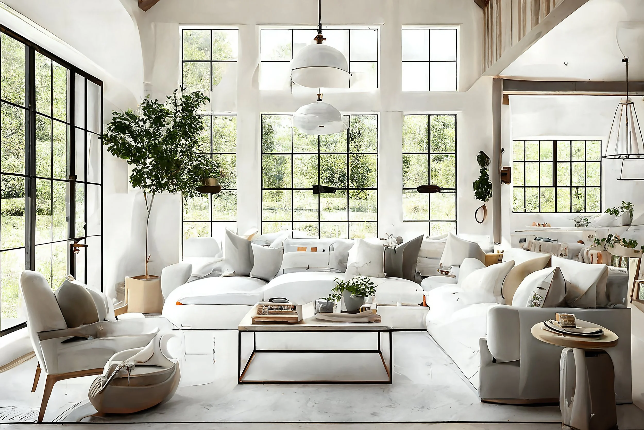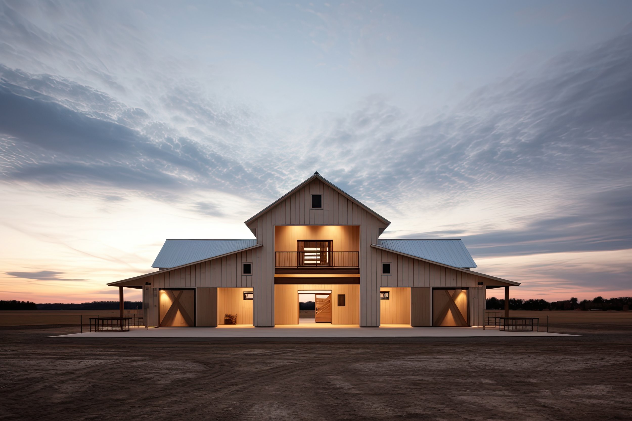
The History of the “Barn House”
A barn is most commonly recognised worldwide as a gabled roofed timber structure intended for shelter of livestock. However, there is another category of barns people recognise and that is the concept of a liveable barn or know as Barn House, Barn Home, Shed House in Australia or Barndominium or Barndo in America. Originally known as a “House barn” these structures have been around since prehistoric times and took the approach of housing both humans and their livestock in one simple structure.
For centuries humans have had variations of a barn house, barn home, shed house. This method of living was initially established after people recognised the warmth provided by livestock when occupying a shared space. With natural resources being relied on for warmth the concept of Barn House Living become a popular trend in the early 1600’s. This popularity quickly grew and the geographic spread of barn homes increased to cover most of Europe and the United States in areas settled by European immigrants. Although we now commonly recognise a barn as an American timber or steel structure (Barndominium or Barndo), they originated as a building of brick or stone and with a much more European facade and form.
For centuries humans have had different variations of a barn house, barn home, shed house. This method of living was initially established after people recognised the warmth provided by livestock when occupying a shared space. With natural resources being relied on for warmth the concept of barn house living become a popular trend in the early 1600’s. This popularity quickly grew and the geographic spread of barn homes / barn houses increased to cover most of Europe and the United States in areas settled by European immigrants. Although we commonly recognize a barn as an American timber or steel structure today, they originated as a building of brick and stone and with a much more European façade and form.
Maintaining its popularity for centuries the concept of barn homes was featured in the 1839 edition of “the encyclopaedia of cottage, farm & villa architecture and furniture”. This encyclopaedia contained many architectural notes & plans with the first 3 pages featuring barns designed for people & animals to co inhabit. These designs predominantly featured two sections of a home typically divided by a split level. The front portion was most often designed to house a family while the rear of the property operated as grounds for livestock. This concept of barn homes seemed to die down in the 1930’s as resources became more available & the standard of living for humans improved.
Floor plan from from 1839 encyclopaedia of cottage, farm and villa architecture and furniture”
Top half = Live Stock Quarters
Lower half = Family Quarters
In the 21st century you wouldn’t typically find people living side by side with live stock. Instead, this definition of a barn house / shed house has become more about visual inspiration and creating a structure that takes character from the traditional visual look of a barn or shed and the build form it is so well recognised for.
Modern barn homes, barn houses, shed houses are continuously changing, currently they maintain focus around the staple principles of one or more large open plan structures (typical single rectangles), raked ceilings and stunning external facades.

